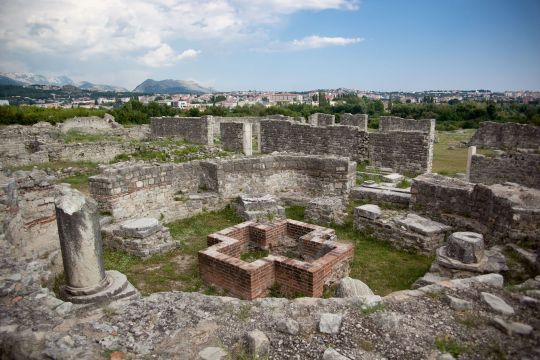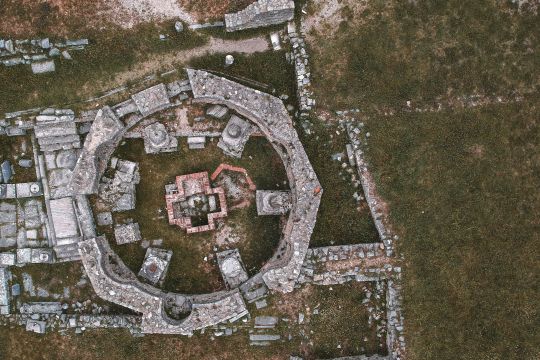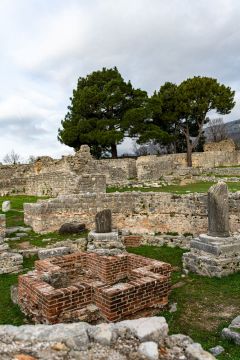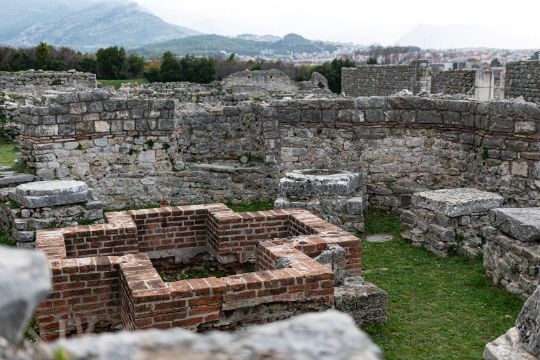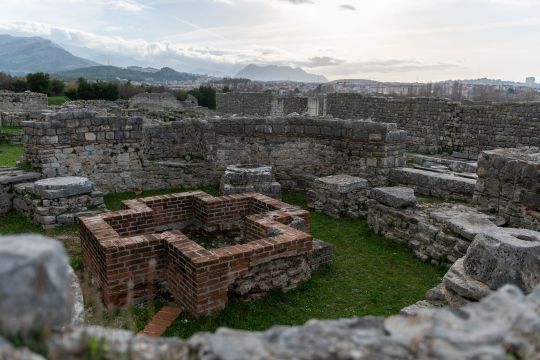To the north of the two basilicas there was a polygonal baptistery with a baptismal font, room for religious education (catachumeneum) with floor mosaic. The approach to the church was via valuable capitals of oriental origin, made in the sixth century, which are now on display in the Split Archaeological museum. In the catachumeneum there was a mosaic showing two deer drinking from a kantharos and, above them, the inscription reads Sicut cervus desiderat ad fontes aquarium ita desiderat anima mea ad te Deus (As deer desires spring-water, so my soul desires you, Lord!). In this room, the initiates were taught the new religion and prepared for the baptism ritual, after which they would receive confirmation and would be allowed into church as true Christian community members. In the baptistery, of irregular octagonal shape, there is a cruciform baptismal font, now reconstructed in brick.
The bishop’s residence, to the northeast, comprises about thirty rooms (preserved in wall basements), some of them formerly used for industrial purposes, and water installations with water cisterns (castellum aquae). Dyggve holds that some areas were used as inner gardens. To the east of the town’s main religious centre is the above mentioned street, and to the east of the street of the town’s thermae – baths.







